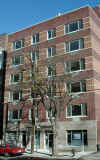 TM
TM
Hal Dorfman Architect
(212)362-7131
Click below to navigate this site:
Project types:
Construction Article
Professional Svs.
Letters of Reference
Information List
New design projects include new and rehab multi family dwellings, new and enlarged single family homes, and challenging apartment renovations. We are located in the historic Upper West Side, New York. There are on-street metered parking spaces available. The closest subway station is the West 72nd Street and Broadway stop. The 1,2 & 3 trains stop at this station. The B & C trains stop at West 72nd Street and Central Park West, just one & a half blocks away.
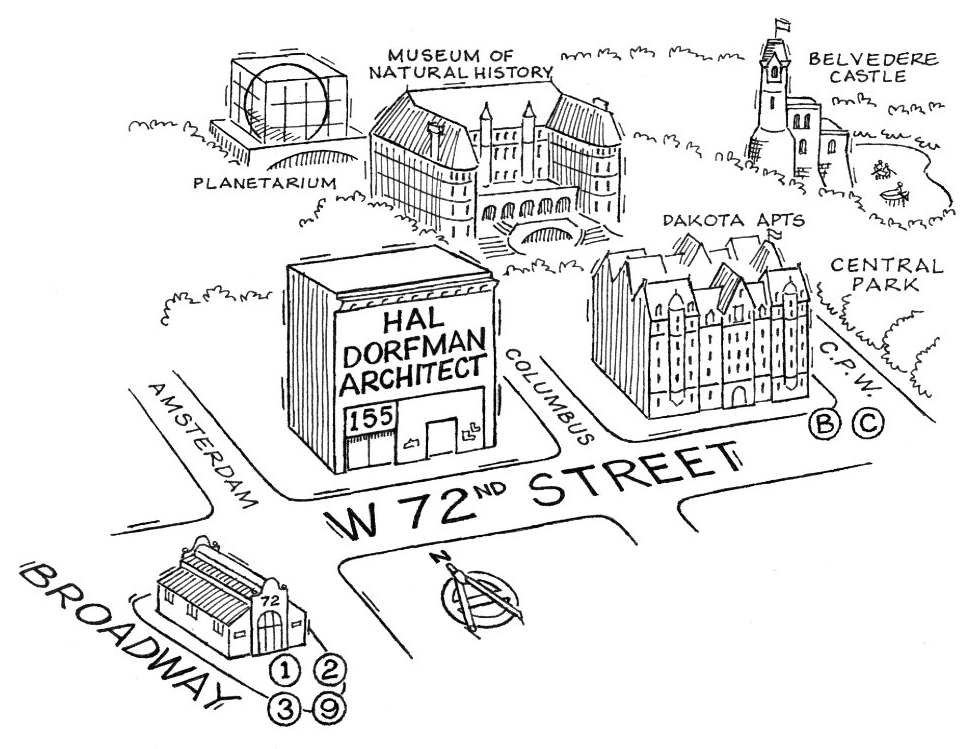
Photos and 3D model views of some recent completed, designed and under construction projects.
Our office provided design, construction documentation and full NYC Department
of Buildings services thru the issuance of the certificate of occupancy. The
scope of work included new apartment unit layouts for floors two thru five,
consisting of eight three bedroom units. Work also included facade changes to
the second floor and new fire escape balconies. This moderate rehabilitation is
scheduled for occupancy Fall of 2009. Letter
of recommendation.
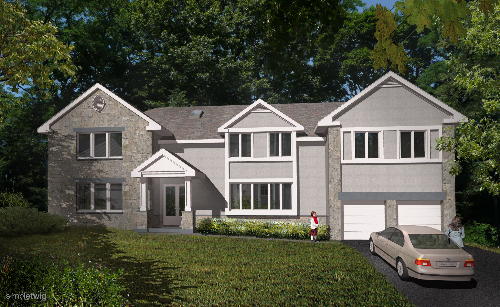 This
project is the re design of an existing ranch home in the Riverdale estate area.
It has been approved by City Planning in the Fall of 2010 and approved by the
Buildings Department Winter of 2011. Construction is planned for Spring time
2011. It has all the up to date energy efficiency standards including thick wall
and ceiling insulation, gasket sealed walls, low E4 windows, LED recessed light
fixtures and wall mounted condensing boiler. We have reused the front wall stone
to give the street facade " Presence."
This
project is the re design of an existing ranch home in the Riverdale estate area.
It has been approved by City Planning in the Fall of 2010 and approved by the
Buildings Department Winter of 2011. Construction is planned for Spring time
2011. It has all the up to date energy efficiency standards including thick wall
and ceiling insulation, gasket sealed walls, low E4 windows, LED recessed light
fixtures and wall mounted condensing boiler. We have reused the front wall stone
to give the street facade " Presence."
This project was a challenging but dated duplex apartment over looking Bryant
Park in NYC. One of the main design parameters of the client was to create a
staircase that would allow him to cross below an existing main building girder
that bisected the space. Our design replaced all the existing interior finishes,
windows and HVAC system components. Show are a few 3D views of the design
process. This projects expected completion is Spring 2011.
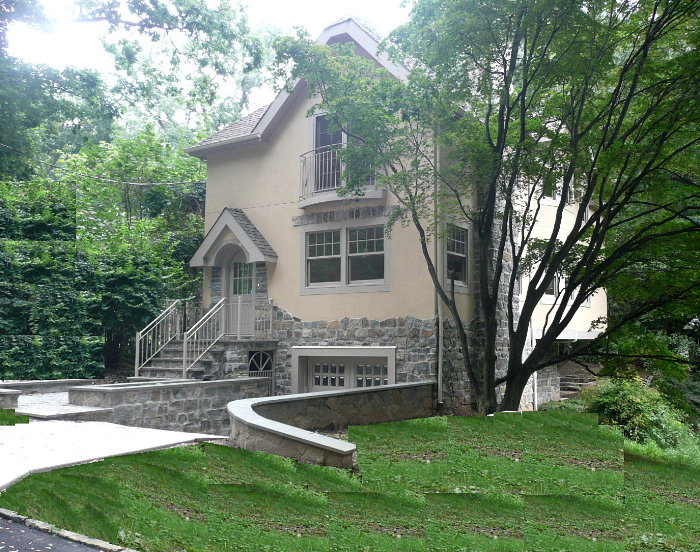
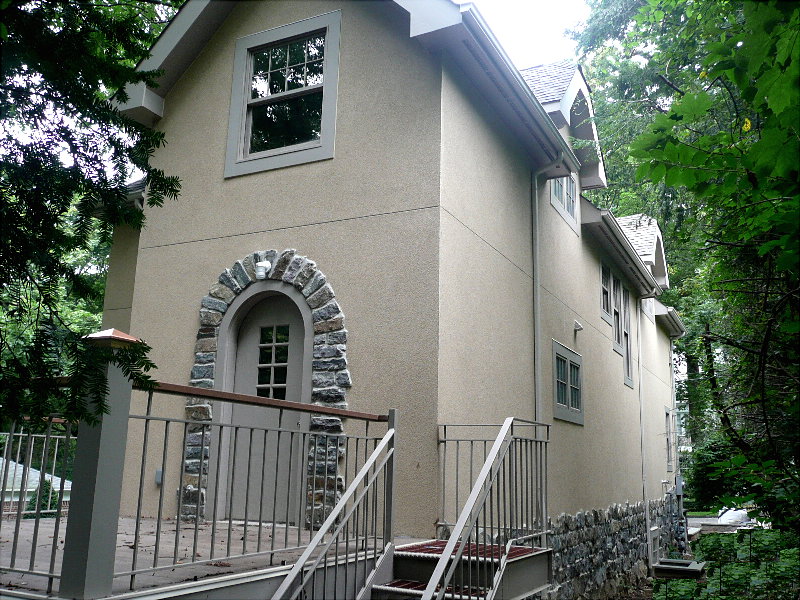 The first new single family dwelling to be approved (Fall 2006) by the NYC
Landmarks
Preservation Commission for the new Fieldston Historic District. The home began construction
summer 2008 and was completed within 12 months. Its foot print design was
governed by the limiting constrants of the site due to the rules of the Natural
Area zoning. To best untilize the narrow building zone we actually cantilevered
the rear portion of the home over the "Steep Slope Buffer" zone.
The first new single family dwelling to be approved (Fall 2006) by the NYC
Landmarks
Preservation Commission for the new Fieldston Historic District. The home began construction
summer 2008 and was completed within 12 months. Its foot print design was
governed by the limiting constrants of the site due to the rules of the Natural
Area zoning. To best untilize the narrow building zone we actually cantilevered
the rear portion of the home over the "Steep Slope Buffer" zone.
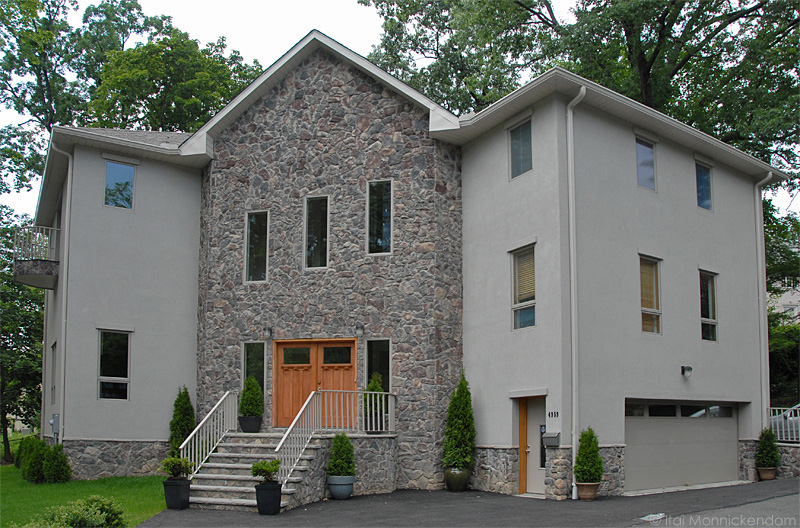 New single family dwelling completed fall 2007, approved by NYC
City Planning Commission for the Natural Area district rules in the estate are
of Riverdale.
New single family dwelling completed fall 2007, approved by NYC
City Planning Commission for the Natural Area district rules in the estate are
of Riverdale.
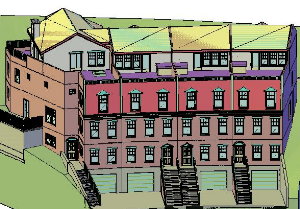
We
designed and secured approved from the NYC Department of Buildings for this group of attached single family town homes
featuring light gauge metal framing, and large roof terrace space. It
exceeds latest NYS RES check energy code standards. Certificates of
Occupancy issued Fall of 2009.
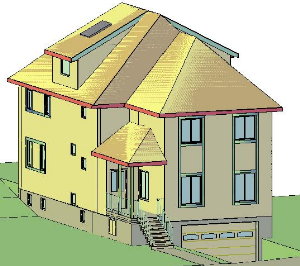
This newly
designed single family dwelling was completed Spring of 2008. It has approx. 3000 SF of conditioned space. The HVAC
systems are high efficiency and direct venting. The building's shell will be
sealed well, our details even call for the top & bottom wall perimeter
plates and window surround studs to have the gypsum board sealed to the framing
to reduce infiltration.
Residential swimming pool design and municipal code review and application
processing. Landscape, fence, paving, electrical bonding and automatic safety
cover component design and integration.
This
unrealized design was to be located on an acre of land in the estate area of Riverdale.
A new eight story 12 unit residential Condo in Riverdale with parking for all, shared community room and parking for all completed in Riverdale, 2004
