 TM
TM
Hal Dorfman Architect
(212)362-7131
Click below to navigate this site:
Project types:
Construction Article
Professional Svs.
Letters of Reference
Information List
In New York City we have designed restaurants, retail shops, and office interiors. Our goals are the same as our client / owners': to create a space that is comfortable to dine within, draws people inside to shop, and is pleasant and efficient to work in. We analyze the client's present physical space, their design goals, the available budget and listen to their vision and business goals.
Click on the small photos below to have enlarged copy shown.
This
enlargement to an existing music shop was in the Bay Ridge Special zoning
district. It encompassed a narrow lot on a major avenue.
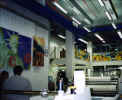
 This
high tech graphic shop is a retail show and work space for one of New York's cutting edge
digital graphic companies. The street level space is located in Midtown,
Manhattan. The importance of the placement of the client's graphics was equally
as important as the functional layout of the equipment. The pedestrian traffic is
very heavy and the client asked us to design this working space as a show place.
This
high tech graphic shop is a retail show and work space for one of New York's cutting edge
digital graphic companies. The street level space is located in Midtown,
Manhattan. The importance of the placement of the client's graphics was equally
as important as the functional layout of the equipment. The pedestrian traffic is
very heavy and the client asked us to design this working space as a show place.
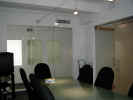 This
full floor office suite was designed to allow natural light and visual contact
between the offices, hallways and the central conference room. We
accomplished this goal by using frosted glass panels between private offices and
the hallway and floor to ceiling glass panels between the conference room
and hallway. This effect created the impression of a much larger office
suite than the floor's actual size. Located Madison Avenue, Midtown.
This
full floor office suite was designed to allow natural light and visual contact
between the offices, hallways and the central conference room. We
accomplished this goal by using frosted glass panels between private offices and
the hallway and floor to ceiling glass panels between the conference room
and hallway. This effect created the impression of a much larger office
suite than the floor's actual size. Located Madison Avenue, Midtown.
This
renovation was for a group of doctors, including a plastic surgeon and a pharma -
psychologist. It is located on West 57th Street, NYC. Some of the challenges
included the creation of a NYS Health Department compliant operating room and an accessible toilet room in a standard office building.
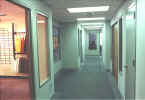 Showrooms
are always subject to the changing winds of fashion. These display suites are
grouped around a central corridor which provides visual connection to what is happening in the sales
areas while maintaining acoustical privacy. Located in the Garment
District, Manhattan.
Showrooms
are always subject to the changing winds of fashion. These display suites are
grouped around a central corridor which provides visual connection to what is happening in the sales
areas while maintaining acoustical privacy. Located in the Garment
District, Manhattan.
 Each sound studio becomes known for its own
unique sound profile in the music industry. This has become the story with
"Studio C." Studio Sound Magazine in July of 1995 had our design
featured. One of the main design ideas was to have the producers lounge
overlook the sound stage area. This work also involved major structural
renovations. Located in Midtown Manhattan. Letter
of reference.
Each sound studio becomes known for its own
unique sound profile in the music industry. This has become the story with
"Studio C." Studio Sound Magazine in July of 1995 had our design
featured. One of the main design ideas was to have the producers lounge
overlook the sound stage area. This work also involved major structural
renovations. Located in Midtown Manhattan. Letter
of reference.
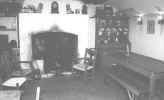 Thady Con's was the first Irish
theme restaurant
in NYC. Located on Second Avenue, off of East 49th Street, in Manhattan.
It opened on St. Patrick's day 1997. The New York Times had a feature
article about it on its cover page. This major renovation involved underpinning the foundation, realigning
floor joists and the the creation a three level
eating and drinking establishment. Click
here for letter of reference.
Thady Con's was the first Irish
theme restaurant
in NYC. Located on Second Avenue, off of East 49th Street, in Manhattan.
It opened on St. Patrick's day 1997. The New York Times had a feature
article about it on its cover page. This major renovation involved underpinning the foundation, realigning
floor joists and the the creation a three level
eating and drinking establishment. Click
here for letter of reference.
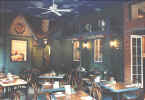 This
restaurant located on the Upper West Side of Manhattan was popular for many
years.
This
restaurant located on the Upper West Side of Manhattan was popular for many
years.